_Location: Birmingham, England
_Company: Graeme Massie Architects | www.graememassie.com
_Client: Birmingham City Council
_Contractor: Bouygues UK
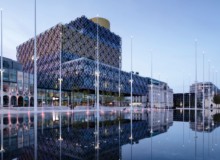
Birmingham, England
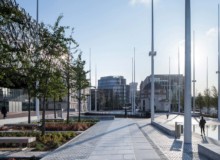
Birmingham, England
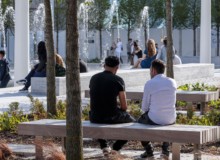
Birmingham, England
Photo: Alex Bland
Tags in this photo:
Benches, Tree groves, Water features
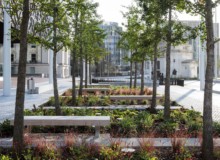
Birmingham, England
Photo: Alex Bland
Tags in this photo:
Benches, Planting, Tree groves
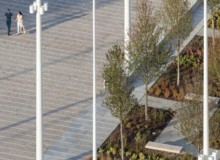
Birmingham, England
Photo: Alex Bland
Tags in this photo:
Lighting, Paving, Planting, Tree groves
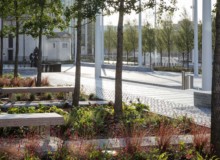
Birmingham, England
Photo: Alex Bland
Tags in this photo:
Benches, Planting, Tree groves
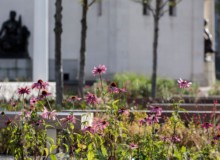
Birmingham, England
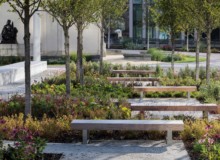
Birmingham, England
Photo: Alex Bland
Tags in this photo:
Benches, Planting, Tree groves
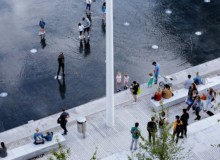
Birmingham, England
Photo: Alex Bland
Tags in this photo:
Benches, Lighting, Paving, Water features

Birmingham, England
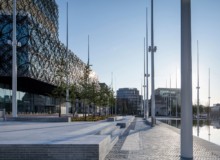
Birmingham, England
Photo: Alex Bland
Tags in this photo:
Lighting, Paving, Steps, Terraces, Water features
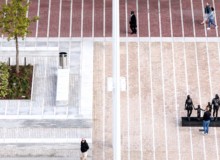
Birmingham, England
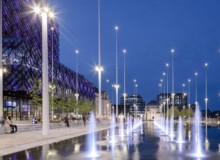
Birmingham, England
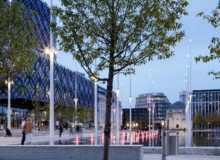
Birmingham, England
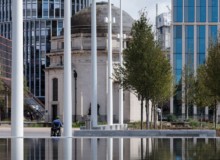
Birmingham, England
Photo: Alex Bland
Tags in this photo:
Lighting, Tree groves, Water features
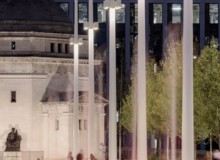
Birmingham, England
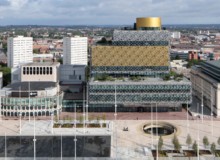
Birmingham, England
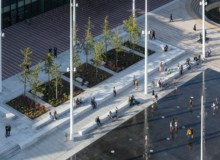
Birmingham, England
Photo: Alex Bland
Tags in this photo:
Benches, Tree groves, Water features
Project Description
In October 2014, Birmingham City Council announced a two-stage RIBA international competition for the redevelopment of Centenary Square in the centre of the city. Subsequently, Graeme Massie Architects were announced as winners of the competition in June 2015.
The redevelopment of Centenary Square, completed in July 2019, creates a dynamic and inspiring city square in central Birmingham and a venue for its cultural, civic and leisure events. Its completion fulfils the organiser’s aspiration to create ‘a world class space and popular destination’.
As the flagship project in the redevelopment of the city’s west end, and a keystone of the Birmingham City Council’s ‘Big City Plan’, Centenary Square has been a catalyst for further urban regeneration including major urban developments such as Paradise Plaza, Arena Central and HSBC’s new UK headquarters.
Centenary Square’s redevelopment also consolidates a cultural quarter and acts as new ‘gateway’ to many of Birmingham’s major cultural venues such as the Birmingham Symphony Hall and International Conference Centre, Birmingham Repertory Theatre and the new City Library. It provides a new outdoor venue for the cultural programme of these institutions. The project also respects and enhances the history of the Square, improving the setting and accessibility of heritage assets such as the ‘Hall of Memory’ war memorial and Baskerville House.
Although originally planned as a formal civic space, Centenary Square is today bounded by a diverse range of buildings leading to a space which lacks a clear identity. Through the layering of urban landscape elements, our proposal seeks to redefine the space as a unified public room, or Great Hall, for the city.
A regular grid of tall slender columns, providing infrastructure for light (and potentially sound), clearly defines an urban volume in three dimensions, while giving structure to the diverse functions required at ground level.
Below the grid of columns a series of new landscape types are arranged to complement existing, retained elements such as the Plane Trees and Library Void: a white granite surface is laid to clearly define the extent of the Great Hall; a stand of Maples shield the Hall of Memory from Broad Street; a grove of Ginkgo trees provides a place to relax adjacent to the library; a large open space can accommodate events or act as a shallow reflecting pool drawing the movement of the sky onto the surface of the square; a Cherry ‘Orchard’ brings ephemeral colour in Spring and book-ends the square.
The resultant space is one which has a clear, singular identity yet is diverse in spatial character. It provides an appropriate backdrop to both communal events and personal experiences at all times of the year. It is both formal and informal; intimate and expansive.

