_Location: Sydney, Australia
_Company: Hassell | www.hassellstudio.com
_Collaborators:
Artists | Studio TCS – Michaelie Crawford,
McGregor Westlake – Peter McGregor
_Clients:
John Holland and CPB Joint Venture – Adrian Wuillemin
Sydney Metro – Jon Lamonte
_Size: 800,000 m² (36km metro rail link/corridor)
_Year completed: 2019
_Text credits: Hassell
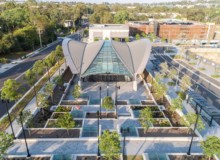
Sydney, Australia
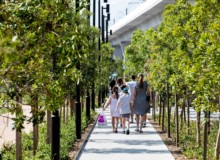
Sydney, Australia
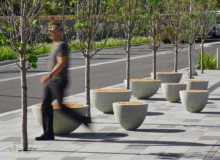
Sydney, Australia
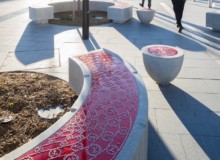
Sydney, Australia
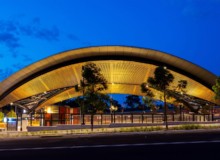
Sydney, Australia
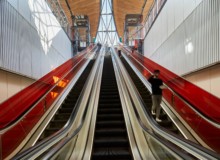
Sydney, Australia
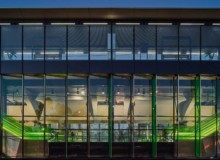
Sydney, Australia
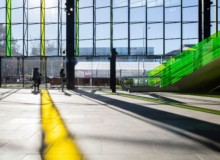
Sydney, Australia
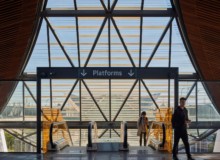
Sydney, Australia
Project Description
Conception: _Landscape that informs and infuses architectural space; _Architecture that is intrinsically of the landscape; _Integrated art that recalls the past, connects the present and re-imagines our future.
Uniting a region: A pattern book of structures, local materials and a common programme unite a suite of stations that morph and fold, through varied typologies, to suit the particularities of alignment, topography, aspect and street along a 31km corridor in Sydney’s northwest. The stations and precincts are bonded as siblings but unique, each personality bespoke to its locale with subtle shifts of scale, form, palette and hue.
Defining communities: Emblematic shelters and facades herald the presence of the stations in a domain of suburban places undergoing rapid transformation. The station canopies are generous in proportion and biomorphic, evocative expressions of the underlying engineering forces. They are artful objects resting in plazas, beckoning entrance, affording shelter and safe haven. Arching effortlessly to encompass space with a minimal footprint, the canopies offer free movement and prospect across public spaces that are intrinsically calm and safe. The canopies twin leaves are held gracefully by glazing that transmits the light of Sydney, tempers summer heat and casts filigree patterns that move to the arc of each day.
Living Art: Artists, architects, landscape architects, scientists, engineers, builders, arborists and fabricators collaborated to create a singular public work, ‘Light Line Social Square.’ This design across programs, contracts, disciplines and realms fuses structure, light, colour, material and technology in an artful experience of place making. The suite of station canopies, plazas, concourses, skylights, facades, lanterns, cloud rooms and sculptural spheres are set amid groves of floral colour tuned to each locale. These components are the work’s ever-changing ‘media’, connecting people to nature, history and the rhythms of the day, weather, seasons, and at platform level, to the pulse of Metro itself.
United Realms: A 3m grid, derived from the historic pattern of local orchards, provides the structural rhythm of station and plaza. The grid accommodates an array of terraced gardens and skylight lanterns to unite and illuminate the realms of street-station, surface- sub-surface, plaza- concourse, day-night. The lanterns, fabricated from luminance grade aluminium, refract light through cruciform baffles of Vanceva glass, creating swathes of ephemeral colour across the underground surfaces. These kaleidoscopic chandeliers offer an abstraction of sky, people and landscape in an evocative narrative of place.
Legacy: Eight new plazas, gardens and pavilions provide an inter-generational gift to the people of the northwest. Below ground the catacombs of utility rooms and passageways have been wrangled and concealed from view, the public oblivious to the scale of the engineering marvel beneath their feet. The stations and precincts of Metro North West offer an elegant, robust architecture that gives poetic expression to the underlying engineering forces, distilling a sublime simplicity from technical complexity.






