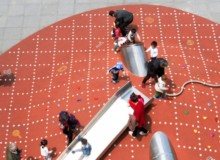
Shanghai, China
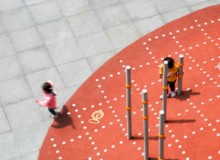
Shanghai, China
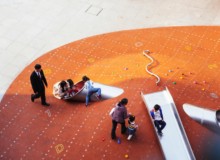
Shanghai, China
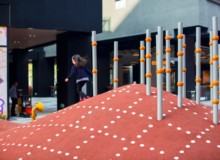
Shanghai, China

Shanghai, China
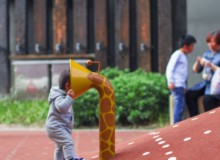
Shanghai, China
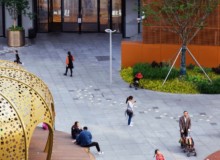
Shanghai, China
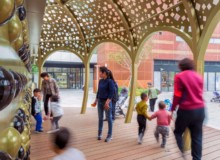
Shanghai, China
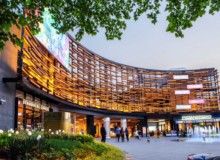
Shanghai, China
Project Description
By reviving a local retail development that was on the decline, Hassell gave Shanghai’s Sanlin neighbourhood more than a new mall. They created a new social hub, lifestyle destination and community heart.
Hassell worked closely with developers Vanke SCPG and Cinve to regenerate the existing mall, combining architecture, interior design, landscape architecture and retail planning expertise to transform an enclosed environment into an open, vibrant destination – and they did it in less than a year.
Access to the mall was a crucial starting point for the design team. They made it easier to enter and get around the development, including through a pedestrian footbridge connection.
By blending the architecture and surrounding landscape with new plants and trees, Hassell also established an urban ‘oasis’ for around-the-clock activities and events.
Inside the mall, the design team found ways to overcome constraints such as traditional floorplates, a restrictive entryway and voids filled with escalators and lifts. By opening up the space, Hassell revealed once-concealed shopfronts – and made InCity Mall a more convenient and compelling place for the Sanlin community to shop, stroll and gather.






