_Location: DUMBO, Brooklyn, New York, USA
_Company: terrain-nyc | www.terrain-nyc.net
_Collaborators:
Interiors | David Howell Design
_Contractors:
Hardscape | Chartwell Builders Inc.
Horticulture | McNulty Outdoors
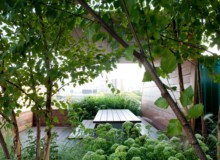
DUMBO, Brooklyn, NY, USA
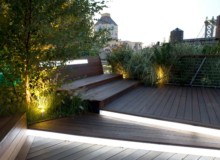
DUMBO, Brooklyn, NY, USA
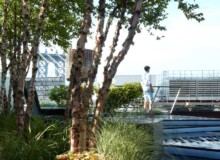
DUMBO, Brooklyn, NY, USA
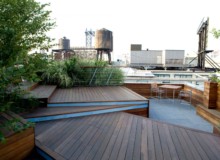
DUMBO, Brooklyn, NY, USA
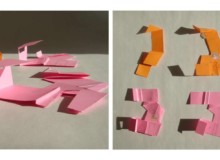
DUMBO, Brooklyn, NY, USA
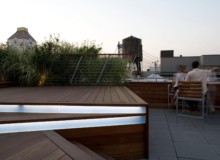
DUMBO, Brooklyn, NY, USA
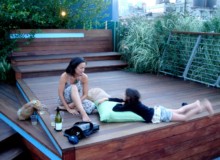
DUMBO, Brooklyn, NY, USA
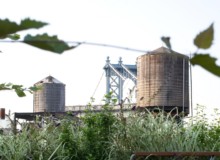
DUMBO, Brooklyn, NY, USA
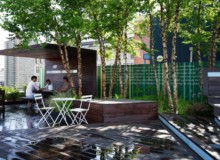
DUMBO, Brooklyn, NY, USA
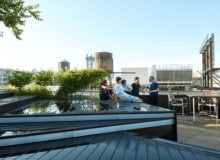
DUMBO, Brooklyn, NY, USA
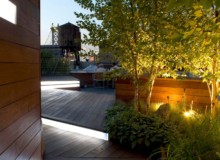
DUMBO, Brooklyn, NY, USA
Project Description
The philosophy that drove the design of the terrace was to create an urban roofscape that celebrated the spectacle of the city. The terrace landscape enhances the experience of the city, drawing clues from surrounding industrial roofs and giant infrastructures by constantly negotiating an exchange between the introversion and extroversion of the space. The experience is that of being drawn inwards into the privacy of the space and alternatively being propelled outwards into the city- seizing views of landmarks and icons. The landscape itself is a spectacle, and the landscape frames the spectacle of the city.
The deck is conceived as a continuous surface that folds up around the terrace, constructing programmed space for the client’s needs and screening vents and mechanical bulkheads. An intensive process to determine how the clients would use the space drove the form of the form of the folded surface. The deck creates space and breaks it down, creating a fluid experience of the space while containing the program of the site. Each level of the site is marked with an illuminated resin screen, shifting the focus of lighting away from a general was, but emphasizing the underlying structure of the design.
The project received a 2008 National ASLA Award for Design Excellence.




