_Location: Calgary, AB, Canada
_Company: the marc boutin architectural collaborative inc. | www.the-mbac.ca
_Collaborators:
Lighting / Electrical | SMP
Structural Engineering | Entuitive
Art Installation | Krzysztof
Invivia
_Clients: City of Calgary
_Contractors: Pomerleau Construction
_Size: 2 City Blocks (Length)
_Year completed: 2019
_Text credits: the marc boutin architectural collaborative inc.
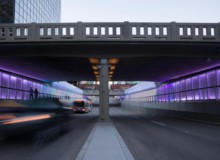
Calgary, AB, Canada
Photo: Bruce Edward, Yellow Camera Photography
Tags in this photo:
Lighting
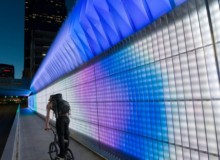
Calgary, AB, Canada
Photo: Bruce Edward, Yellow Camera Photography
Tags in this photo:
Bicycle, Color, Lighting, Pathways
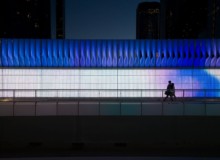
Calgary, AB, Canada
Photo: Bruce Edward, Yellow Camera Photography
Tags in this photo:
Lighting
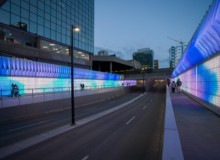
Calgary, AB, Canada
Photo: Bruce Edward, Yellow Camera Photography
Tags in this photo:
Color, Lighting, Pathways
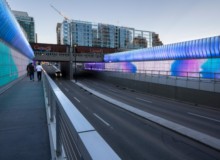
Calgary, AB, Canada
Photo: Bruce Edward, Yellow Camera Photography
Tags in this photo:
Color, Guardrails, Lighting
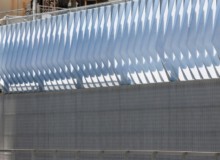
Calgary, AB, Canada
Photo: Bruce Edward, Yellow Camera Photography
Tags in this photo:
Guardrails, Screens
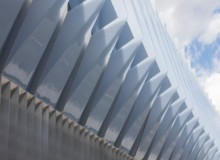
Calgary, AB, Canada
Photo: Bruce Edward, Yellow Camera Photography
Tags in this photo:
Screens
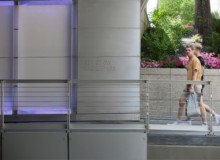
Calgary, AB, Canada
Photo: Bruce Edward, Yellow Camera Photography
Tags in this photo:
Guardrails, Signage
Project Description
Calgary’s growth has historically been linked to the Canadian Pacific Railway. Since 1883, the CPR corridor has been the heart of the City – symbolically, physically and economically. Situated between 8th Avenue and 10th Avenue SW, the 4th Street SW Underpass (including the CP Bridge and 9th Avenue crossing) remains a main gateway and key corridor for pedestrian and vehicle movement between the Beltline and Downtown communities.
The physical state of deterioration of the 4th Street SW underpass is in contradiction to this critical mobility and gateway function: inactive edges, limited accessibility, poor lighting levels, and an overall deterioration of materials require immediate attention. In 2010, the site was identified by The City of Calgary as a priority project for improvement. With the support of community and business groups from Calgary’s Centre City, The City of Calgary officially launched planning, design and public art services for the project in January of 2015.
The framework for the 4th Street SW Underpass Enhancement Project is a result of hundreds of hours of dedicated public engagement, as described within several landmark City of Calgary documents. True to this course, a significant element of the Schematic Design phase has been the continued engagement of internal and external stakeholders. Working closely with the Design Team, interested individuals were offered four critical opportunities to participate in the creative process: identifying issues, finding collective solutions and influencing the project as a process and a product.
The result is a design focused on enabling and encouraging pedestrian movement through the provision of a safe, comfortable and attractive public space. The redesign considers conditions of safety, cleanliness, lighting, egress, accessibility, and materials to enhance the overall experience traveling through the underpass.
Founded on the idea of reclaiming city infrastructure as a ‘space for conversation’, an integrated public art and urban design strategy repositions the site as a better connected street, ready to be explored. The introduction of animated light and colour, responding to the flow of people through the space, ensures the redesign remains evocative, varied and timeless.



