_Location: Oxford, England
_Company: Graeme Massie Architects | www.graememassie.com
_Clients: Oxford City Council
_Contractors: English Landscapes
_Size: 1,200m²
_Year completed: 2008
_Text credits: Graeme Massie Architects
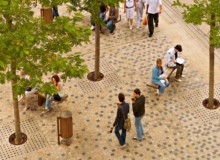
Oxford, England
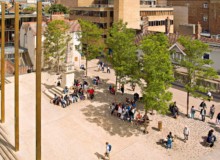
Oxford, England
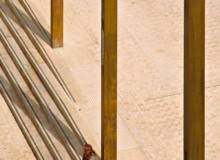
Oxford, England
Photo: David Stewart
Tags in this photo:
Lighting, Metal, Paving, Steps
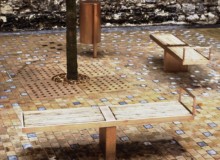
Oxford, England
Photo: Graeme Massie Architects
Tags in this photo:
Benches, Metal, Paving, Stone
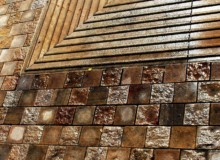
Oxford, England
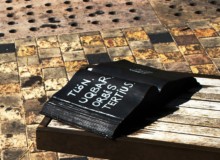
Oxford, England
Photo: Graeme Massie Architects
Tags in this photo:
Benches, Metal, Paving, Stone
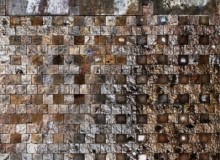
Oxford, England
Project Description
Oxford is a unique place, with a strong identity based principally on its historic university colleges. With the quadrangles of these colleges providing open space for the students and staff, the city centre has developed in a manner such that public space is minimal. Although formed in piecemeal fashion, Bonn Square, therefore, is an anomaly. Formerly composed of a number of autonomous land parcels, held under separate ownership, Bonn Square had neither a distinctive character nor a clear civic role and consequently gained a reputation for neglect and petty crime.
Our project, the winning proposal in a RIBA open international design competition, has radically altered the character of Bonn Square. It is now a flexible, events space which provides a venue for both formal and informal civic events, as well being a safe and accessible backdrop to the life of the city. As the flagship project in the redevelopment of the Oxford’s west end, the city’s principal commercial district, and a keystone in the City Council’s Area Action Plan, Bonn Square will act as a catalyst for further local regeneration and a wider programme of public realm initiatives throughout the city.
The scheme is defined by four key components: a variegated sandstone surface unifies the square’s former component parcels and establishes a relationship with the material fabric of Oxford; a central ramped area accommodates the extant archaeological remains of the St Peter-le-Bailey church, and its deconsecrated burial ground, whilst providing full access to all users; a grove of Robinia Pseudoacacia trees – commonly found in the university college gardens – shades a ‘scattered’ collection of bespoke bronze street furniture; four 15 metre high bronze lighting columns act as a landmark within the cityscape and facilitate the modification of the square’s character through light level and colour.
The combination of sawn and split-faced setts in different configurations creates multiple surface patterns that articulate both anticipated usage and historic land ownership boundaries. The use of tone, modulation and varying textures have led to an expressive surface, which over time will wear, providing a trace of people’s movements through the square. Similarly, utilising time as an element of design, the bronze furniture and fittings will patinate and stain the sandstone surface while tree species have been selected for their seasonal variation.

