_Location: Beijing, China
_Company: Z+T STUDIO | www.ztsla.com
_Clients: Sanhe City Baijia Real Estate Co., Ltd.
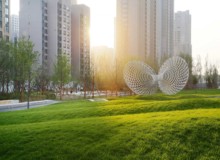
Beijing, China
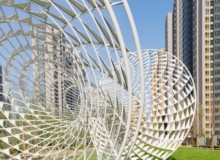
Beijing, China
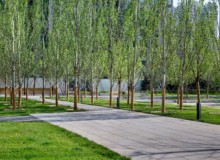
Beijing, China
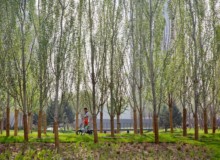
Beijing, China
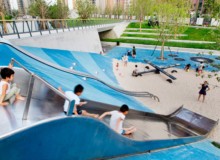
Beijing, China
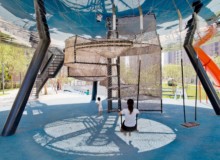
Beijing, China
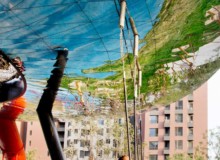
Beijing, China
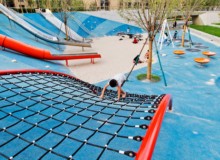
Beijing, China
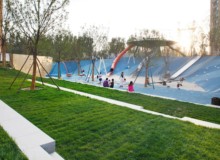
Beijing, China
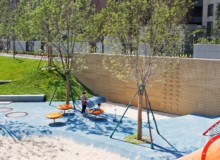
Beijing, China
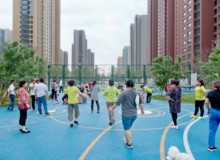
Beijing, China
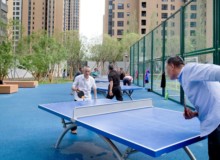
Beijing, China
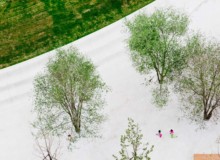
Beijing, China
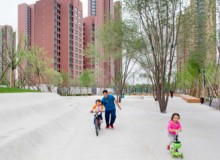
Beijing, China
Project Description
Jiadu Central Park is located in a newly built community 30 kilometers away from downtown Beijing. The park is a linear space with an average length of 65 meters and a width of 55 meters. It is surrounded by four high-rise residential groups.
As an active exploration of an ideal urban community park, Jiadu Central Park starts from four aspects: building community culture, meeting daily needs, carrying out ecological environment education and providing healthy environment for the next generation. All kinds of in-depth thinking are fully reflected in every design detail of the park, aiming to create a community park with complete functions, distinctive features and certain era significance.






