_Location: Salem, Massachusetts, United States
_Company: terrain-nyc | www.terrain-nyc.net
_Collaborators:
Architecture | COOKFOX Architects
Engineer | TetraTech
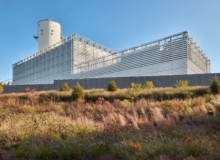
Salem, MA, USA
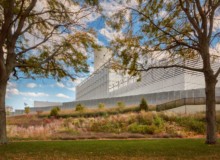
Salem, MA, USA
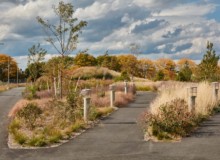
Salem, MA, USA
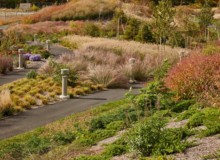
Salem, MA, USA
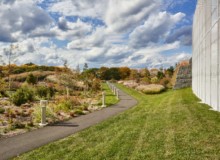
Salem, MA, USA
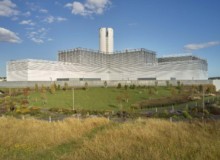
Salem, MA, USA
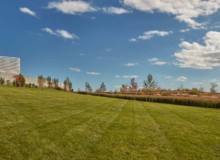
Salem, MA, USA
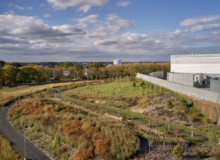
Salem, MA, USA
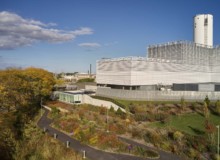
Salem, MA, USA
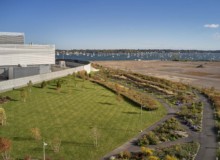
Salem, MA, USA
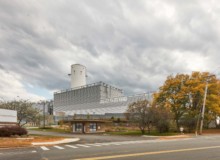
Salem, MA, USA
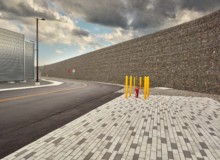
Salem, MA, USA
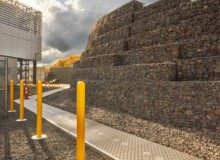
Salem, MA, USA
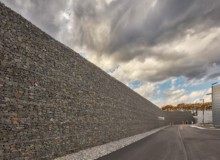
Salem, MA, USA
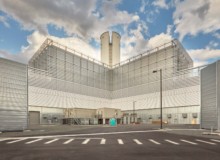
Salem, MA, USA
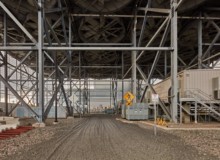
Salem, MA, USA
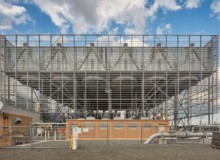
Salem, MA, USA
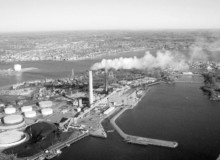
Salem, MA, USA
Project Description
Terrain designed the landscape for the new Salem Harbor Station and surrounding 22 acres of waterfront. Working closely with Footprint Power and COOKFOX Architects, Terrain is helping to transform the existing coal and oil-fired power plant site into a state of the art combined cycle gas turbine facility. The new power station will occupy only a fraction of the previous operation, with the remaining space being converted to a public park, industrial waterfront, deep water port, and future harbor development.
The landscape serves a dual purpose of park and security edge. A 25-foot-high gabion wall and landscape berm encircle the new station, providing an acoustic, security and wind buffer screen for the plant. From the security berm, Terrain pushed and pulled the landscape into a topographically and ecologically varied park which supports a circulation network, open space, overlooks of the harbor and town, elevated views into the workings of the high efficiency power plant, and a storm water management system for the site.
The new landscape is designed with a focus on sustainability. Salvaged materials which recall the site’s past life are being reused and re-purposed, drought tolerant natives are irrigated using water collected from the power plant roofs and stored beneath the employee parking lot, clean demolition is being used for fill as well as in the gabion walls, and diverse coastal habitat is being restored.




